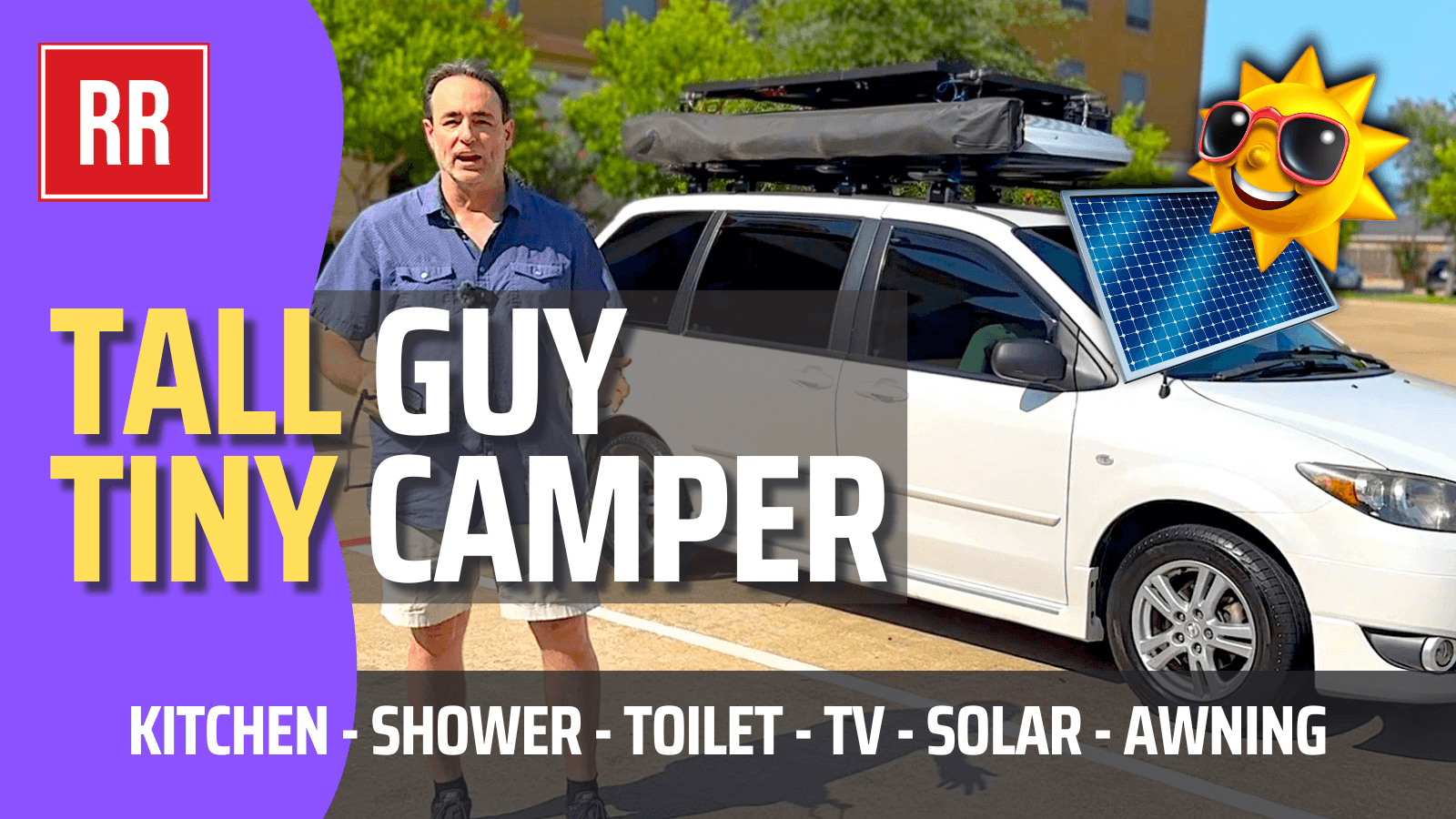TALL GUY turns TINY Minivan into Luxury Hotel Suite - Full Video Tour

Imagine having a cozy bed, a comfy couch, a fully-equipped kitchen, a bathroom with a shower and even a covered patio - all packed into a compact space of just 35 square feet. Intrigued? Well, hold on tight, because I'm about to unveil this incredible creation that I've meticulously designed inside my trusty 2006 Mazda MPV minivan.

Links to products, devices and gear featured in this video
Setting the Stage: Design Goals and Van Specs
Before diving into the nitty-gritty details, let's talk about the design goals and van specifications that shaped this adventure-ready masterpiece. When I embarked on this journey, I had three key objectives in mind:
- Comfortable Seating with Legroom: I wanted to ensure ample legroom and cozy seating, even for someone as tall as me (I'm over six feet tall).
- Cooking Convenience: The van needed to have a kitchen setup both inside and outside, allowing me to whip up delicious meals wherever I roam.
- Full-Size Toilet: To maintain convenience and hygiene, I was determined to have a functional toilet inside the van.
With these goals in mind, I selected the 2006 Mazda MPV minivan as my canvas. While it may not be as spacious as some of its competitors like the Toyota Sienna, Honda Odyssey, or Dodge Caravan, its compact size made it a breeze to drive and maneuver – perfect for both city streets and off-the-beaten-path adventures. But, as with any compact space, I needed to get creative to maximize its usability.
The Sink Module: Compact, Functional, and Lightweight
One of the first challenges I tackled was creating a sink module. The key here was to make it compact, functional and lightweight. My second attempt proved successful, using a lightweight mixing bowl as the sink.
It's equipped with a drain, making for easy cleaning, and it slots neatly into a gray water tank below. The sink box also houses two 3-gallon water jugs, a USB rechargeable water pump and a filter for clean water on demand.
The wood countertop is covered with a white stick-on tile, featuring a waterproof power outlet for an electric water kettle. A vibrant backsplash adorned with National Park stickers adds character to the space while providing a ledge for a small TV. I've designed the kitchen for flexibility, allowing me to remove the sink module or reconfigure it as needed.
Inside the cabinet, you'll find ample storage space, pull-out drawers for coffee supplies, a removable magnetic spice rack and containers for oils and other essentials - the bottles are held in place by shock cord to prevent bouncing around during travel.
The Convertible Sofa Bed: A Haven of Comfort
Now, let's talk about the heart of this minivan camper – the convertible sofa bed. Inspired by a design commonly seen in van life, I made a few tweaks to cater to my needs including a longer seat cushion and an extra, thinner back cushion for added comfort. I used heavy-duty, locking drawer slides to allow for easy conversion from sofa to bed, providing a cozy sleeping space that's 30 inches wide and 75 inches long.
Roof Features: Solar Panels, Gear Boxes, and Awning
The exterior of the minivan camper is far from stealthy, featuring three gear boxes, a large Thule roof box, solar panels and a massive awning. While it may not blend into urban landscapes, it serves its purpose wonderfully. The solar panels not only generate power but also tilt for optimal sun exposure. The awning provides shade and shelter, enhancing the outdoor experience.
Power Station and Electrical Setup
Inside, I've got a Bluetti AC200 Max power station that feeds various electrical components from the sink module to the microwave and more. It's monitored and controlled via a Bluetooth app, ensuring I have power when I need it. A fuse panel protects all my 12-volt devices, including the fridge, freezer, water pump, fan and TV.
On the back side of the fusepanel I have a 1,000 watt pure sinewave inverter that I use to charge the power station when I'm driving or when I don't have enough sun for the solar. I have a 200 amp inline circuit breaker between the inverter and the starter battery for added safety.
And speaking of safety, in addition to a fire extinguisher, I've installed a smoke detector, a propane/natural gas detector and a carbon monoxide alarm for peace of mind.
Outdoor Cooking and Workspace
For outdoor cooking, I've got a convenient setup that includes the sink and stove. The wood shelf easily transitions from inside to outside, creating a spacious tabletop allowing me to prepare meals al fresco.
That same shelf attaches via a quick-connect rail to the other side of the van and I use it as a workbench. It has plenty of space to hold my tools for small projects. I even have a tool battery charger mounted there for convenience.
Shower and Toilet Setup
When it's time for a refreshing outdoor shower, I've got a high-pressure 12v water pump, a 7-gallon water tank, a quick-connect shower hose and a privacy tent to ensure I can stay clean and comfortable no matter where I roam. Inside the van, I built a 'hidden' low-profile urine-separating toilet with an exhaust fan.
Conclusion
And there you have it – a comprehensive tour of my amazing minivan camper, packed with all the comforts and conveniences I need to enjoy life on the road to the fullest. It's a testament to what can be achieved with creativity, resourcefulness and a bit of DIY spirit. If you're considering your own adventure on wheels, I hope this tour has inspired you to embark on your own journey of vanlife magic. Until next time, happy trails fellow adventurers!